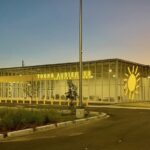$30 million in funding | 89,000 square feet | K-12 grades | 1,500 student capacity | 14 months to complete | 31 acre site
Guidance Charter School
Palmdale, California
Guidance Charter School Facility Needs
Guidance Charter School, the first school granted a charter in Antelope Valley, opened its doors in 2001. It originally began as a K-5 program but quickly grew to encompass K-12. When the school approached Charter School Property Solutions (CSPS) for facility assistance, they had 800 students. Their students were occupying two leased facilities. Over half of their students occupied a building owned by the Palmdale School District. The problem facing Guidance was that their lease was to expire for the previously mentioned district building in 2018. At which point, the school district intended to re-occupy the facility themselves. This would leave over half of Guidance’s student body without the needed education space.
Because of this, Guidance required a new home for both its middle and high school grades. Therefore, the school leadership decided they wanted to build a state of the art facility to call their own. They wanted a facility that could house all of their students in a single location. The problem Guidance faced, was the lack of real estate inventory. They were also in need of substantial financing to fund their desired new campus.
Guidance Charter School Facility Project Overview
Charter School Property Solutions was hired by Guidance to:
- Find a suitable location for their new campus
- Obtain the needed county permits and approvals for construction and use
- Assist with designing their new school facility
- Secure the required financing
- Manage the entire build process of the school campus.
Guidance Charter School Facility Project Details
CSPS was able to secure a $30 million revenue bond to fund the entire Guidance project. Consequently, we used a portion of these funds to purchase 31-acres of raw land. This land parcel was located by the CSPS team. We also negotiated the purchase of it. We used the remainder of the before mentioned funds to construct the new Guidance facility.
CSPS also applied for the required Conditional Use Permit. This permit would allow the vacant land parcel to go from residential zoning to the required public facility zoning. As a result of a four-month negotiation process, CSPS received the necessary CUP.
With the needed CUP in hand, CSPS then assembled a local consulting team. This team of professionals consisted of an architect, MEP consultants, structural engineers, landscape designers, and general contractors. With this team in place, CSPS began construction of the new Guidance Charter School facility. The team managed the entire construction process by utilizing its in-house construction manager. CSPS assisted Guidance with every aspect of the project they needed help with. We even helped in areas which are not normally associated with a developer’s scope of work. These areas include; the school’s audio-visual/IT/security work, solar power installation and use, as well as the subdivision of the property.
The Result
Guidance’s leadership was very pleased with the end result. The fully fenced campus boasts an impressive 89,000 square feet of education space. Housed within this beautiful facility, and protected by a full security system with motion detectors, are 43 state of the art classrooms, 3 science labs, 3 computer labs, 17 administrative offices, cafeteria, multi-purpose/auditorium, amphitheater, warming kitchen and spectacular water feature that enhances the luxurious entrance of the school. There are also 8 basketball courts, 4 pickle-ball courts, and ample space to add a baseball field, football field, running track and outdoor pool. This campus can accommodate an impressive 1,500 students.
To see more projects like this, click here.











